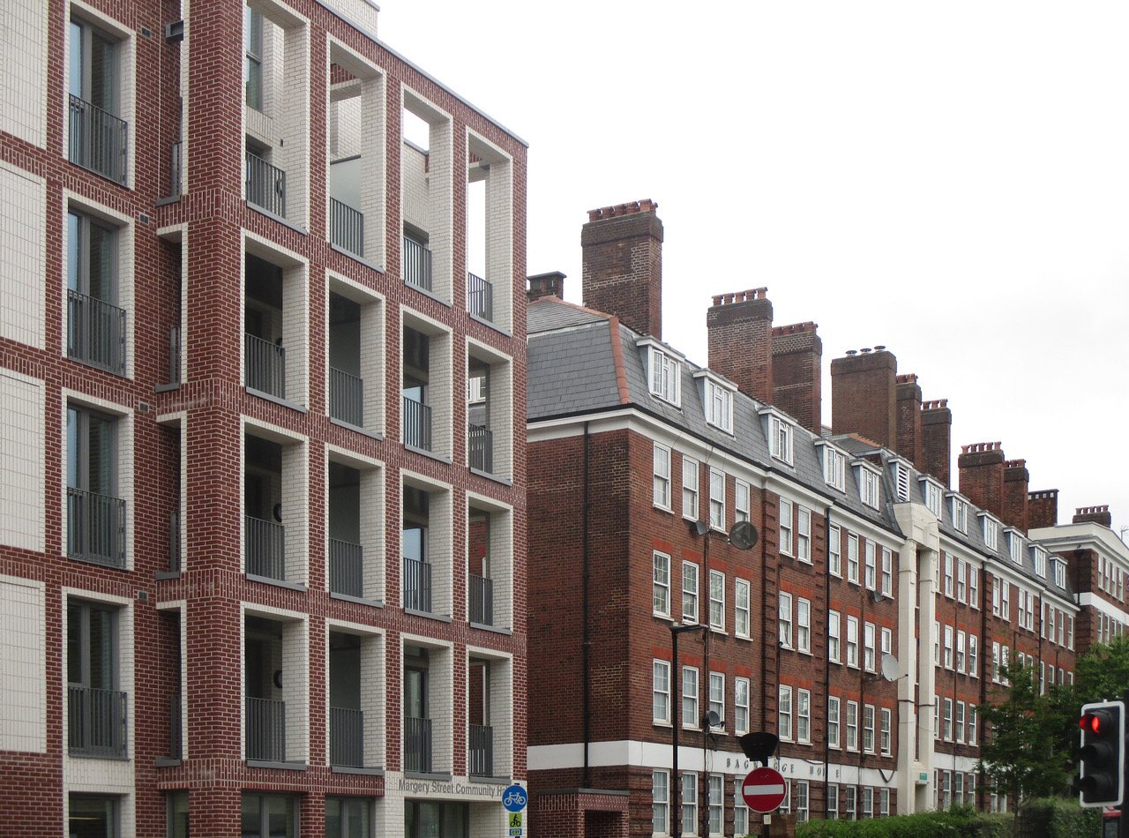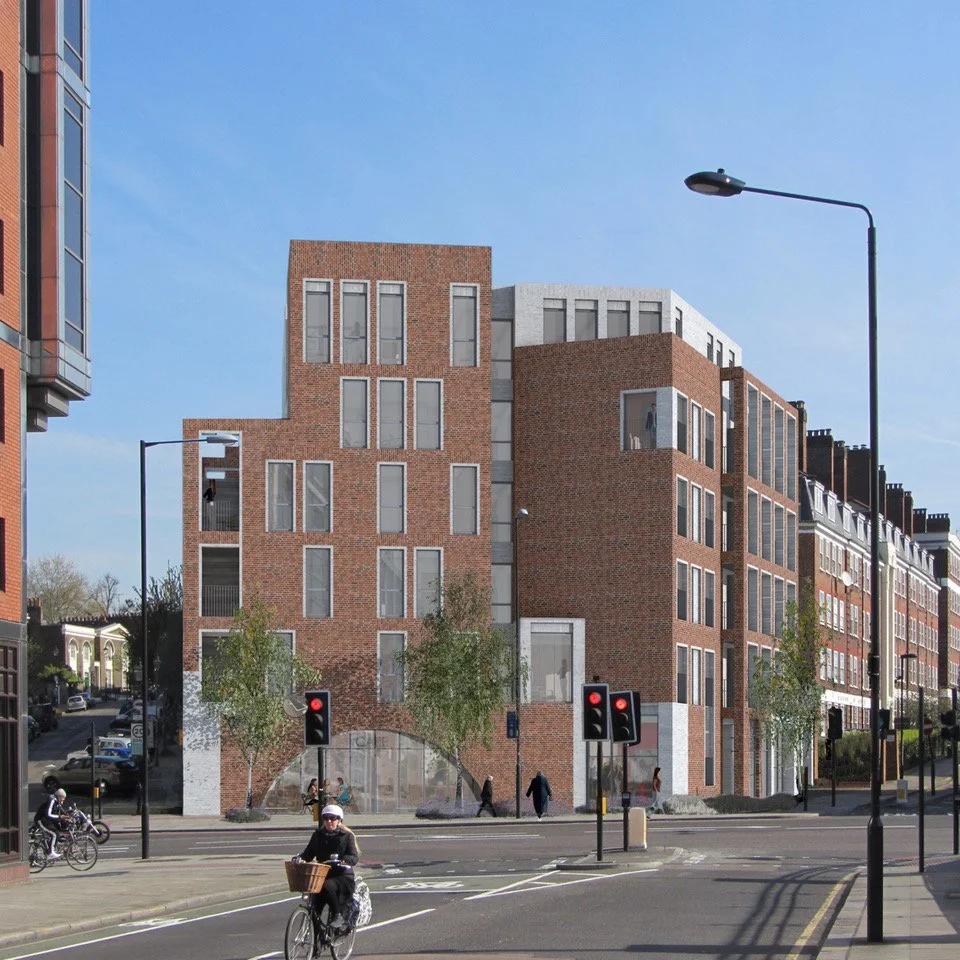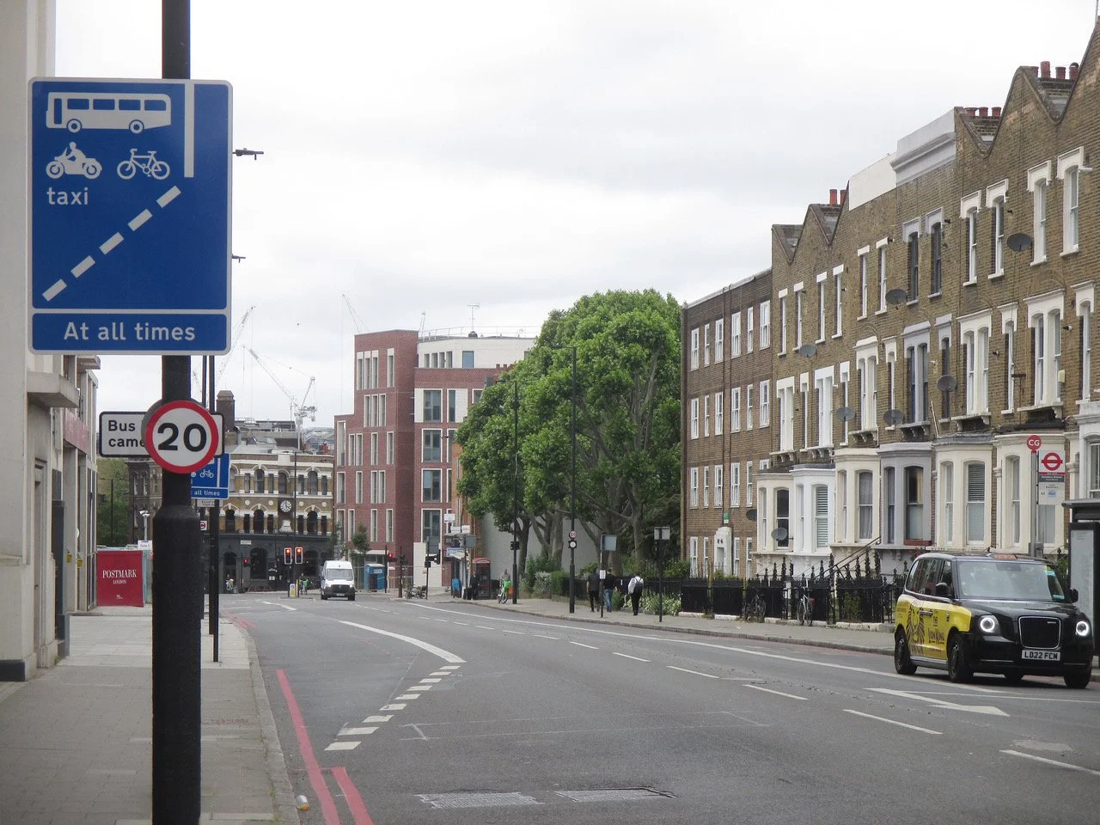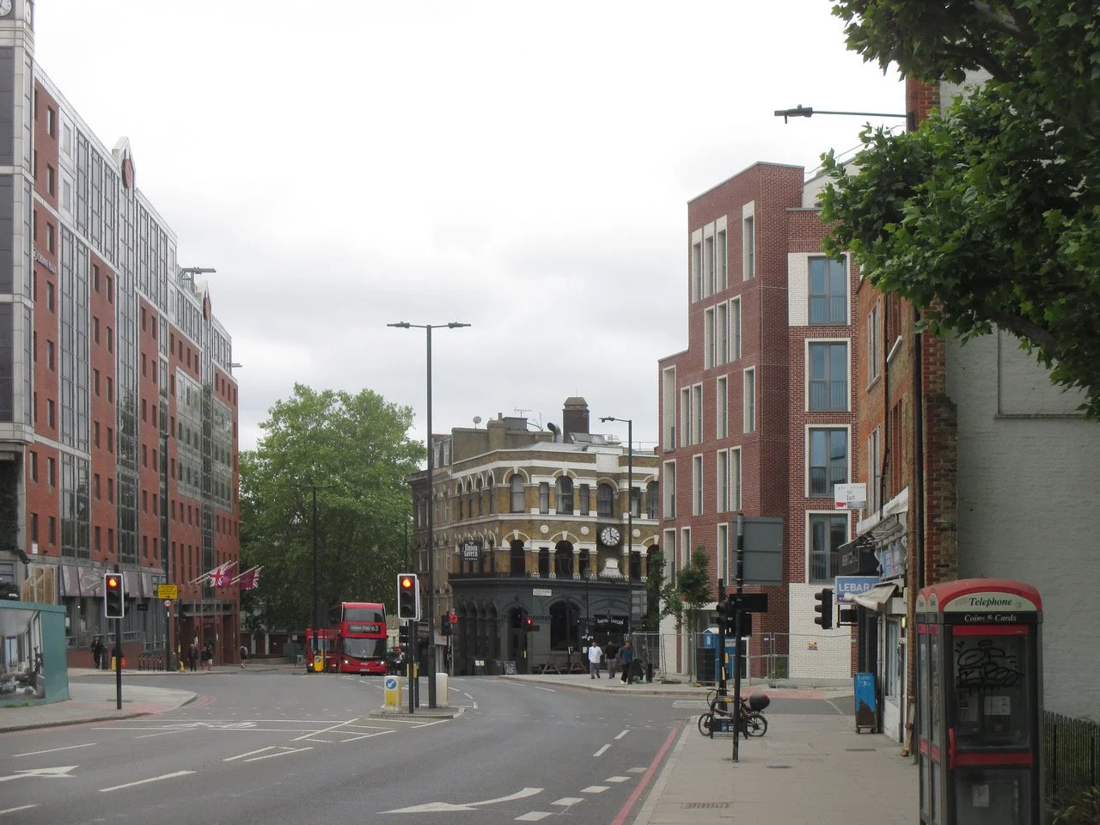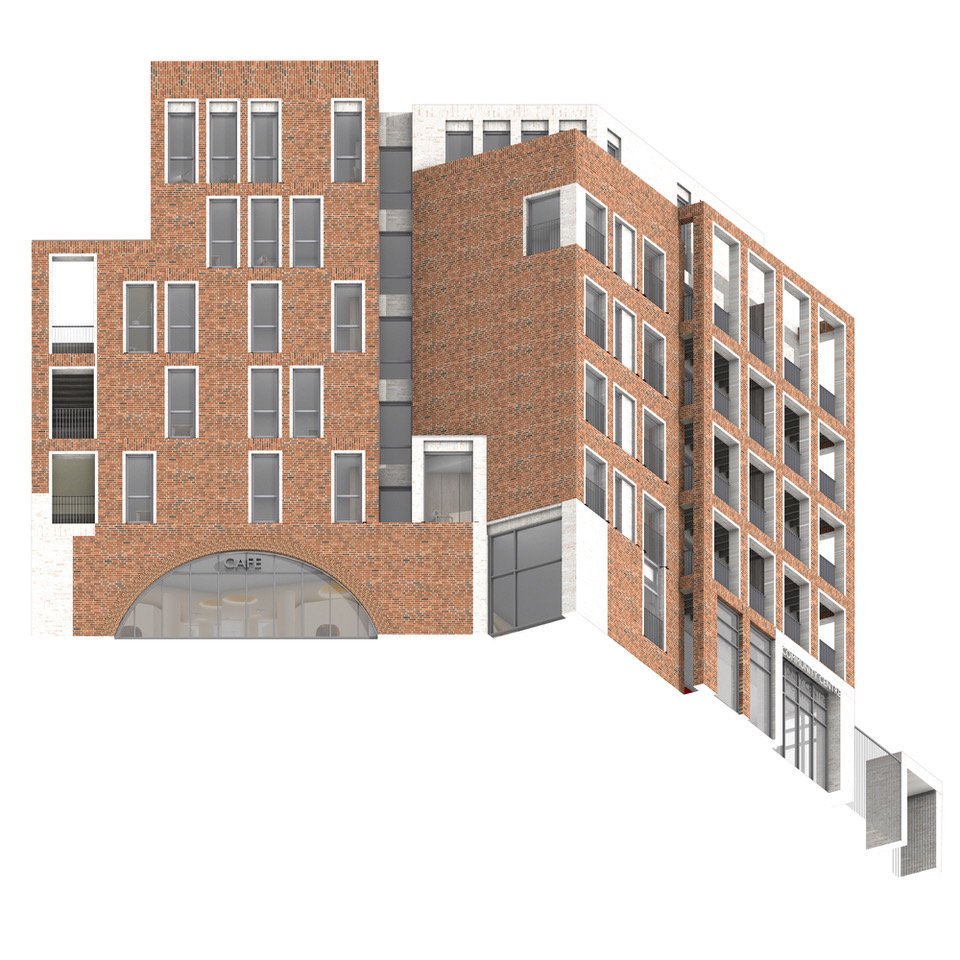
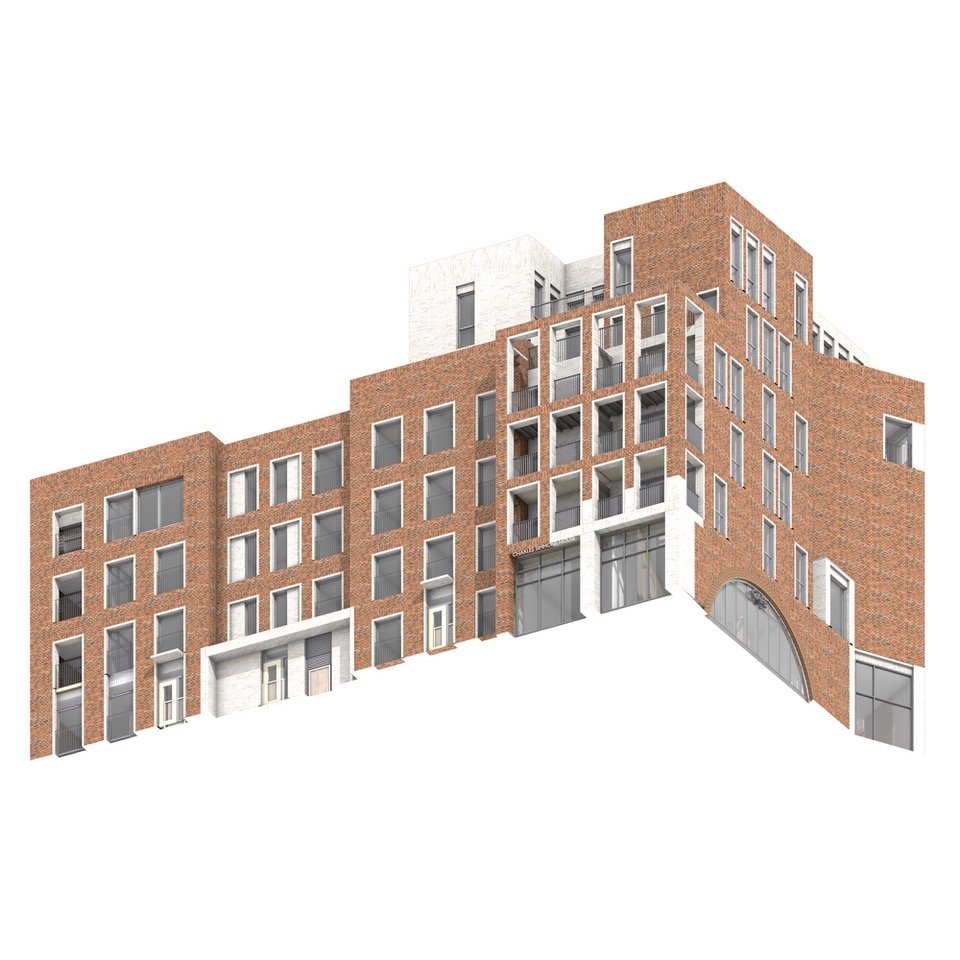
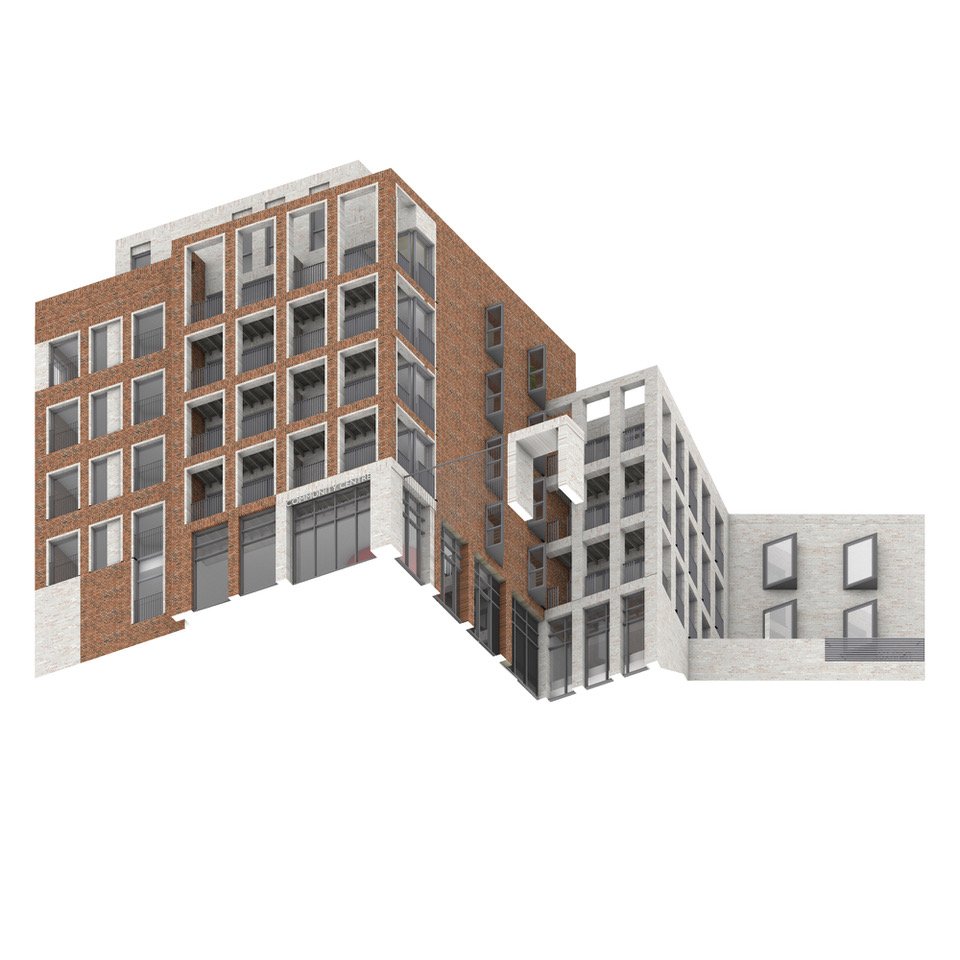
Charles Simmons House
London
Acting as ‘Design Champions’ for the site BMA successfully developed proposals acceptable to the local planning authority for a six story residential building. The form of the building is based upon a considered analysis and response to the urban context of the site. Building facades are a contemporary interpretation of the rhythms and proportions of neighbouring buildings and the completion of the ‘corner’ of the Estate. This thinking has been carried through to the detailed design of the building which has also overcome severe technical challenges due to the structural and acoustic constraints caused by two underground trains lines directly below the site.
Client: Islington Council
