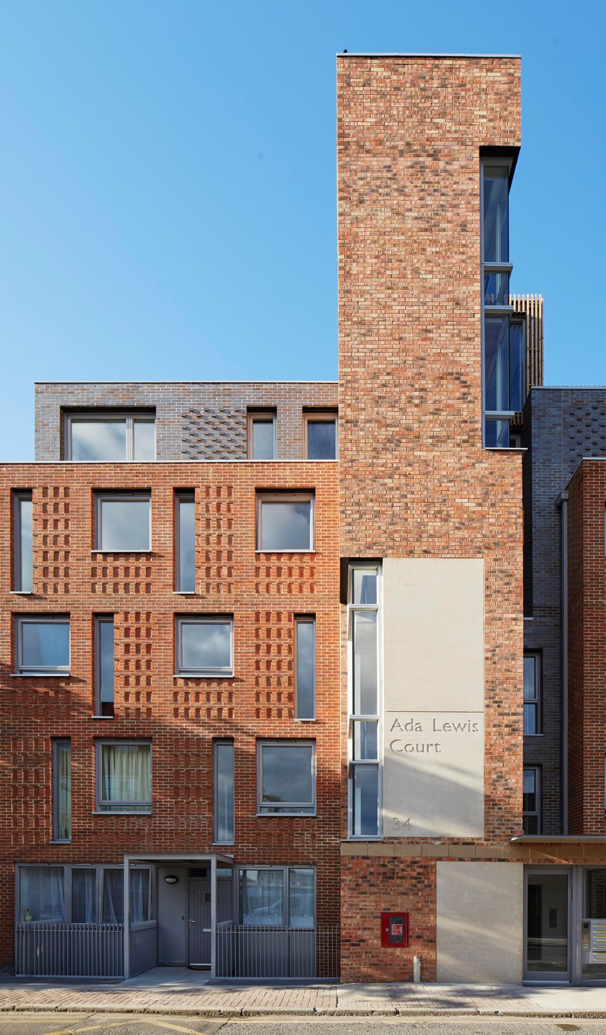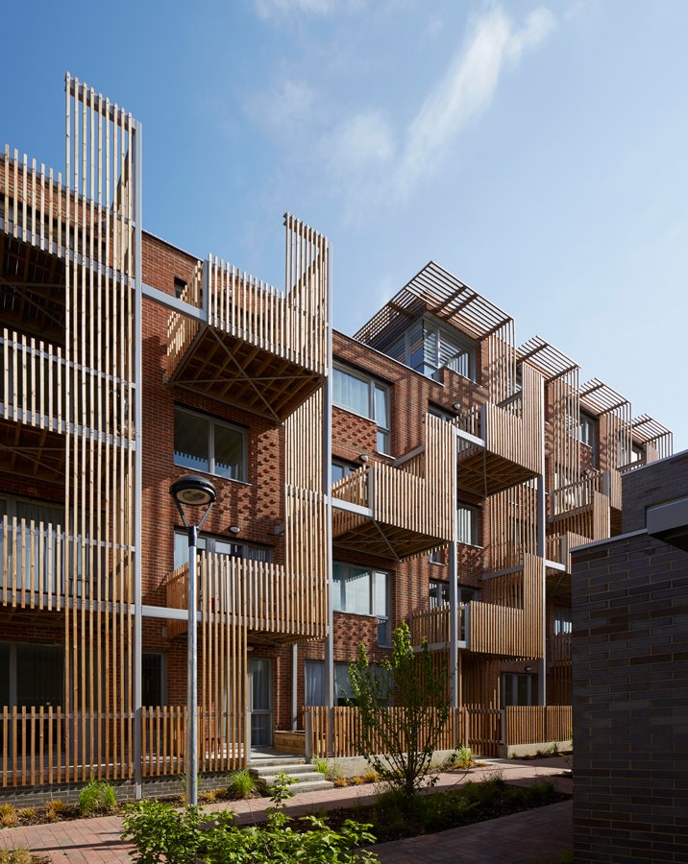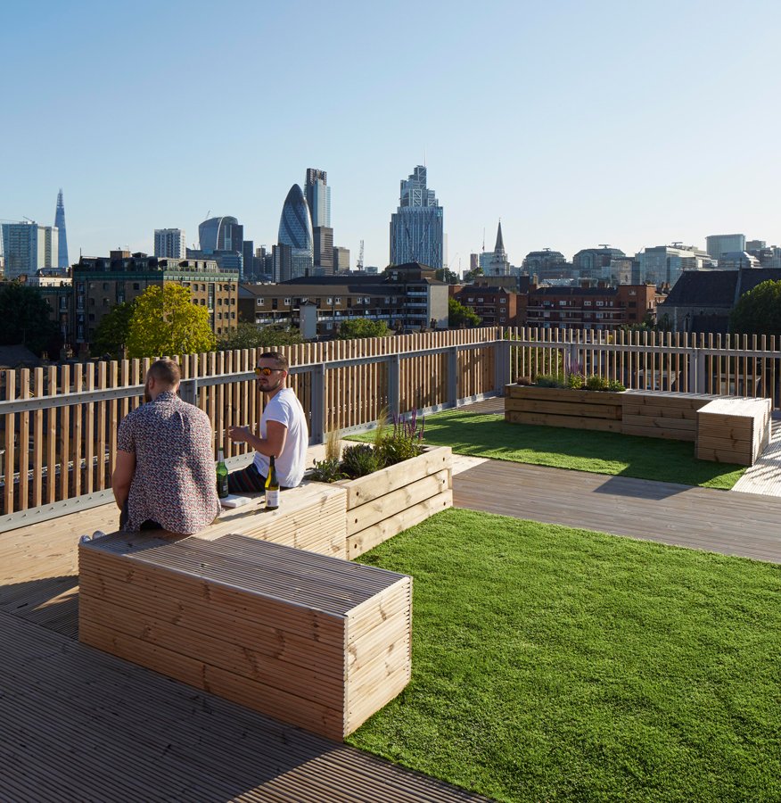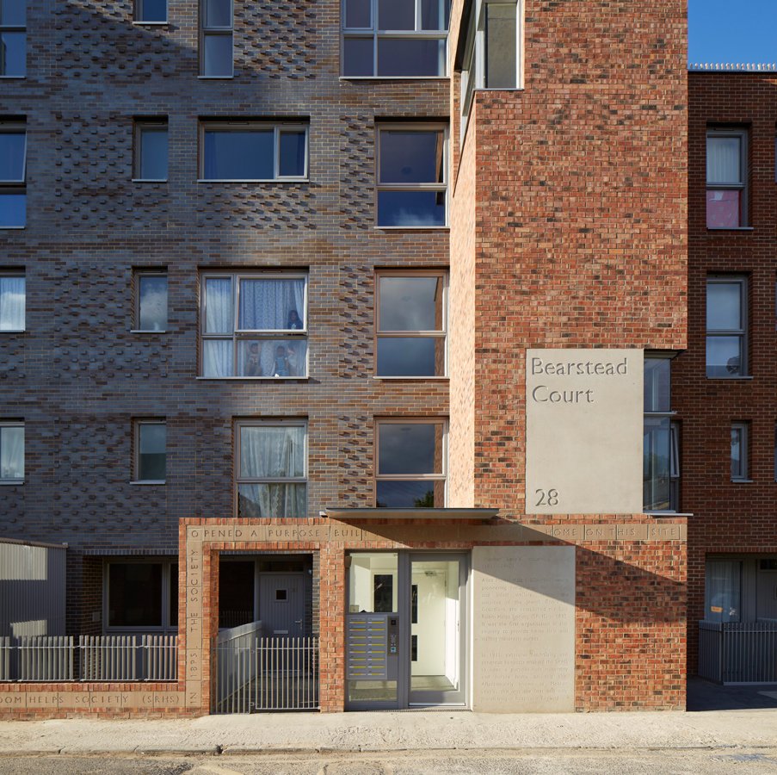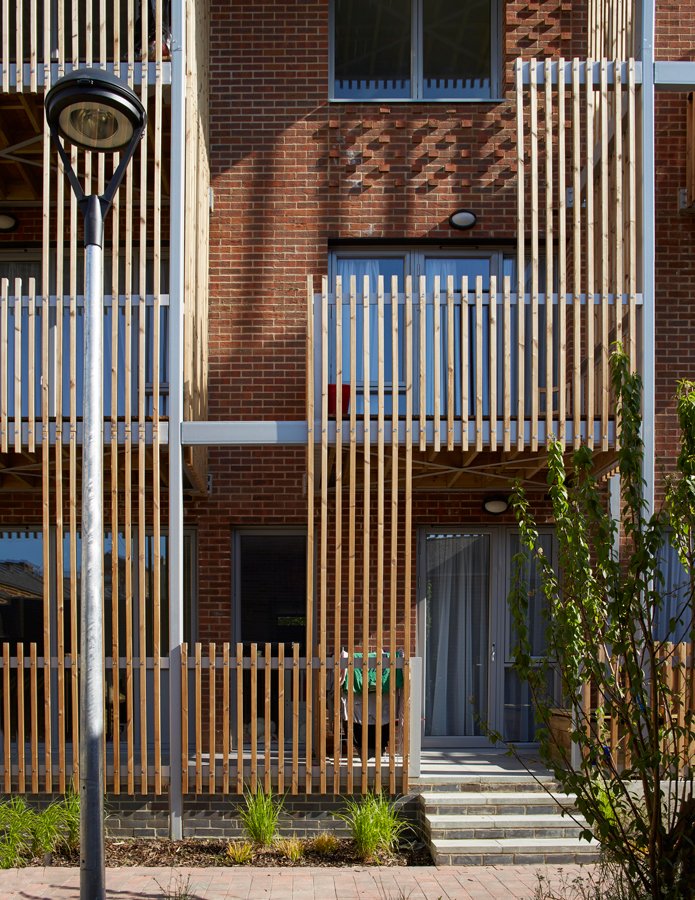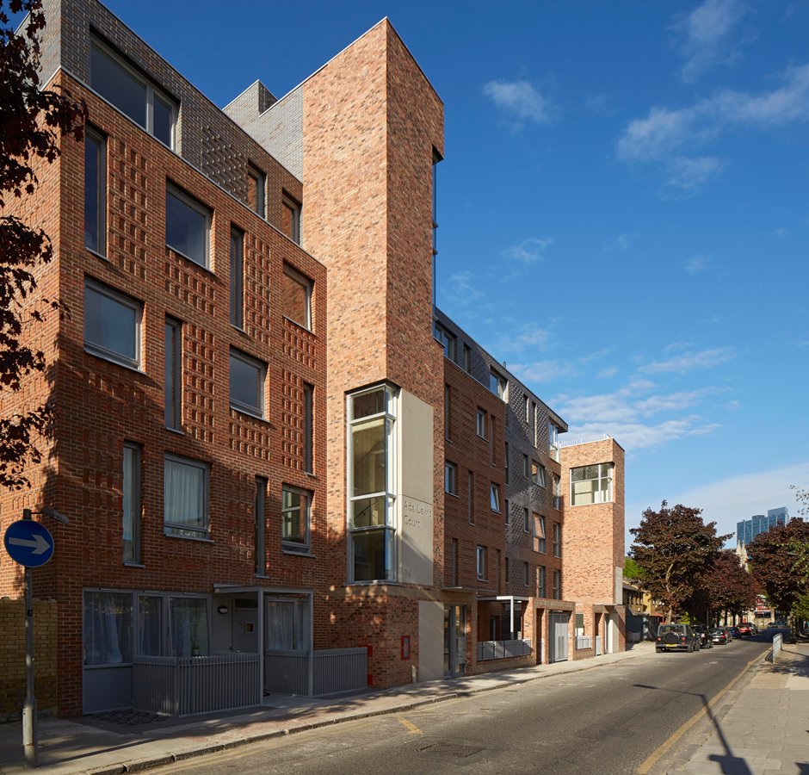Underwood Road
London, E4
33 new social and shared ownership homes have been created for Peabody Trust Housing Association at Underwood Road in Central London. The project is arranged on a tight urban site as a five storey building addressing the street with 3 courtyard houses to the rear. The street uses brick in different ways. A band of lettering describes the history of the site. Ground floor maisonettes have their own entrances directly from the street.
Flats on upper floors all face south and enjoy large balconies formed from a steel framework lined with vertical timbers creating a lightweight screen. The timbers rise to the top of the building where they become brise soleil shading. The balconies and a communal roof terrace enjoy fantastic views towards the City of London skyline.
Client: Peabody
Publications/exhibitions:
Architecture Ireland (forthcoming)
Vision 2015, London.
Shanghai Expo 2015.
New London Awards 2012/2013, p56
Awards/exhibition:
Blueprint Awards 2015, Highly Commended.
New London Awards 2012/2013, Shortlisted.
Photos:
VIEW/Dennis Gilbert
